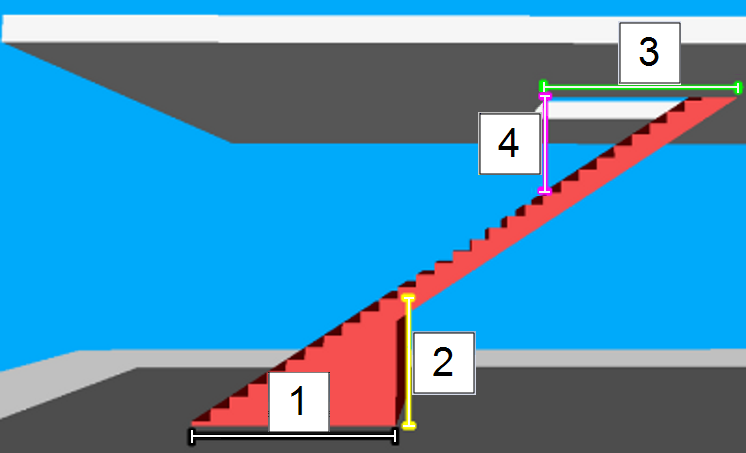Modeling length, headroom and ceiling opening
You can model the length, head room and ceiling opening for ramps, stairways, moving walkways and escalators. You can define these attributes in the tabs Installation, Design, Width & Balustrade and Movement (Attributes of ramps and stairs, moving walkways and escalators).

The length, headroom and ceiling opening are marked by lines in the following figure:
- Length (1) and head clearance (2) on the ramp foot of the stairway are used for the calculation of available space on the floors.
- The ceiling opening at the top of the stairway is determined either by the length attribute (3) or the headroom attribute (4).
- The length, headroom and ceiling opening do not affect the pedestrian flows which use the element.
- For the lower floor, the size of the area built is produced from the dimensions of the obstacle.
|
|
Note: Define sufficient head clearance. Otherwise the heads of the pedestrians "overrun" the underside of the element. |
The thickness > 0 for the construction element, which connects two levels with each other, reduces the height shown in 3D under the construction element because the thickness of the ceiling or the ramp is not considered when the length of the opening or the ramp foot of the clearance is calculated.
Superordinate topic:
Modeling construction elements
Related topics:
Attributes of ramps and stairs, moving walkways and escalators


